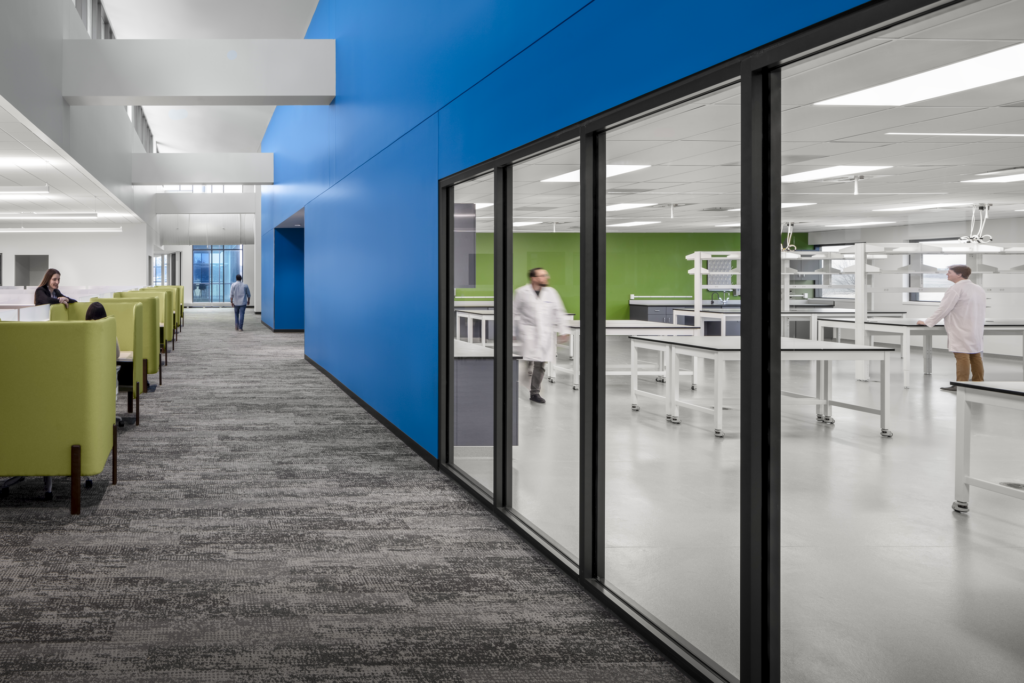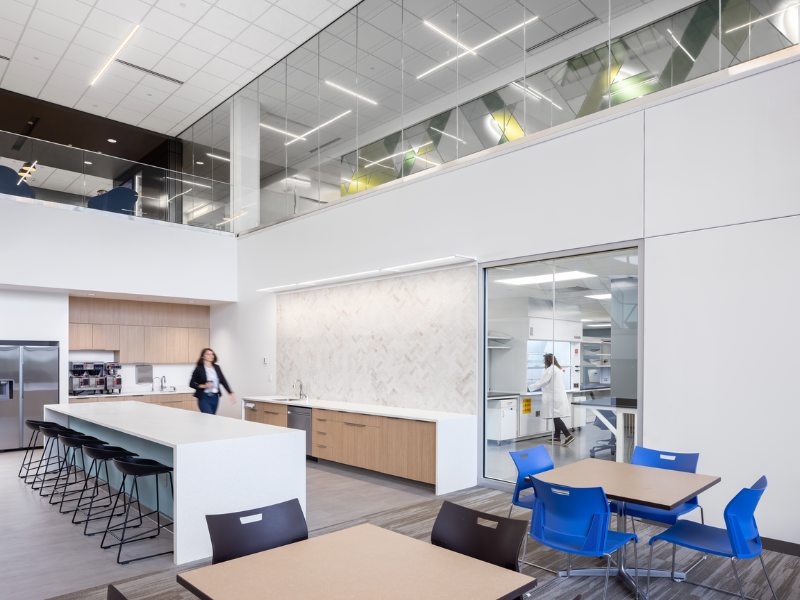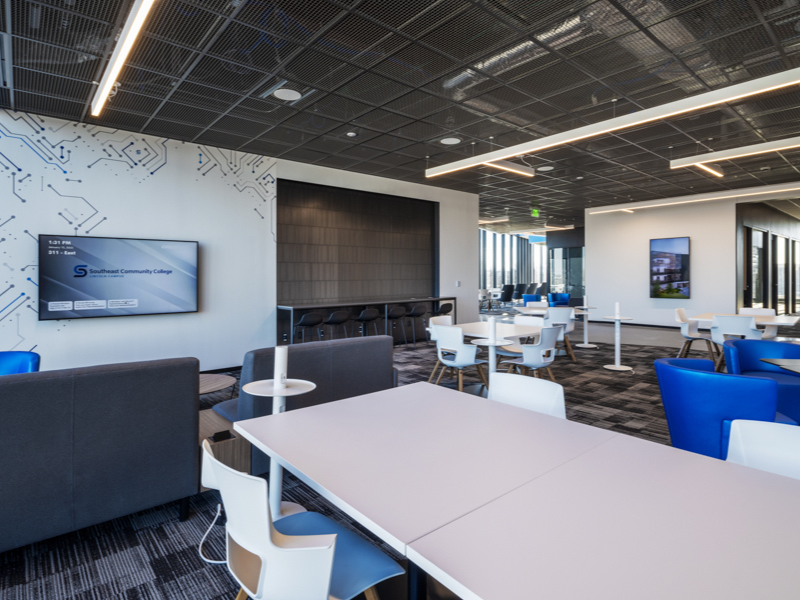
For our May Member Spotlight, we spoke with BWBR, a design solutions firm with a diverse practice in architecture, interior design, and master/strategic/facility planning.
Tell us about BWBR.
With over 100 years of history and experience, BWBR has a well-established reputation for service and quality designing complex, owner-occupied facilities with especially deep proficiency in the healthcare, education, and science + technology markets. Clients trust us because we bring design thought leadership to the table, are committed to maintaining project budgets and schedules, collaborate with internal teams and construction managers, and create facilities that support their long-term operational success.

What products/services do you offer?
We assemble project-specific teams dedicated to each project’s unique needs and offer the following services in architecture, interior design, planning, and documentation:
- Lean process improvement planning
- Space planning and programming and operational planning
- Sustainable guidelines/LEED documentation
- Construction administration
- Facility evaluation/condition reports, ADA, life safety, and building code analysis
- Furnishings, fixtures, and equipment planning, selection, and specification
- Imaging and visualization
- Graphic design and branding
- Coordination of engineering services and specialty consultants
Beyond Nebraska, how large is BWBR’s footprint?
BWBR has around 175 employees (including 40+ LEED accredited professionals), collaborating across three offices—Omaha, NE; Saint Paul, MN; and Madison, WI—to design more than $4 billion in construction across 25 states in the past ten years. Our team has experience working with nearly 30 national and international science + tech companies on projects ranging from small, complex remodels to large expansions and renovations, as well as new construction.
Why is Nebraska an important location for BWBR?
Our Omaha staff is currently supporting projects for agricultural, pharmaceutical, industrial, and public laboratory clients across the nation. Additionally, we have partnered with Southeast Community College on the Sandhills Global Technology Center for STEM Education, which greatly expands their ability to train Nebraska’s future workforce in state-of-the-art spaces. Our Nebraska presence is invaluable to maintaining and deepening our connections to the incredible community BioNebraska is fostering, and we’re so excited for what’s yet to come.
How does BWBR support the bioscience industry?
From product development to fabrication, manufacturing to academia, data centers to support spaces, BWBR excels at developing high-tech environments that perform. We understand that these projects can stop or start on a dime — and once they’re in motion, there’s no speed but “full speed ahead.” As a firm with a history of valuing project management, we have the skills to manage this ebb and flow effectively, minimizing uncertainty and guiding your team through the process with grace and ease.
Our team understands the complexities involved in a lab or cleanroom design, as well as the intricacy of applicable regulations and codes. We know these builds require unique integration between mechanical and electrical systems and architecture, as well as specialized expertise around hazardous materials handling and flow, and we can take care of it all. What was once a siloed environment where scientists quietly did their research now needs to be a flexible, adaptable opportunity for intellectual cross-pollination and innovation.


What are some of the biggest challenges facing your industry today, and how does BWBR play a role in helping overcome those challenges?
While things have always moved quickly in bioscience, right now clients are navigating even more uncertainty and change, particularly around managing costs and retaining talent.
Companies are being challenged to do more with less and realize as much value from existing facilities as possible, while federal uncertainty and supply chain challenges mean increased scrutiny on capital investments. Controlling square footage is the most effective way to control construction costs, which requires the nuanced programming and technical workflow understanding our team brings to the table.
Competition for top talent continues to be fierce, so design for comfort and staff satisfaction are paramount. Breakrooms, workout spaces, cafes, prayer rooms, and other amenities can’t just be afterthoughts, and our empathetic approach, augmented by design staff with science backgrounds, helps us create human-centered spaces that set your facility apart.
